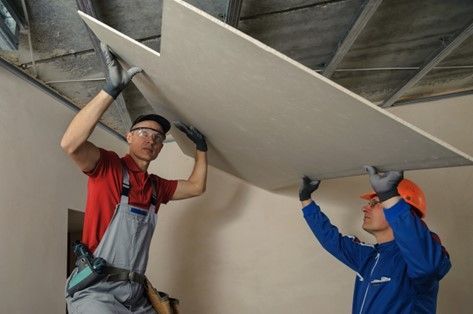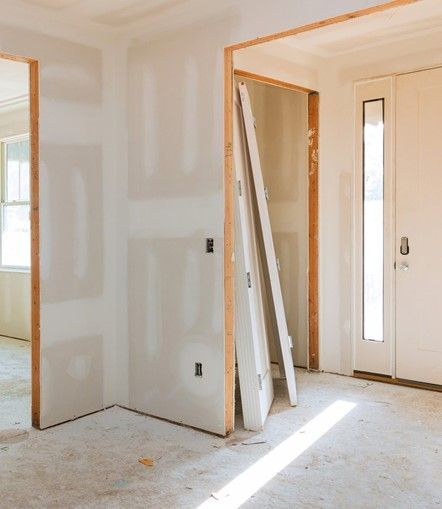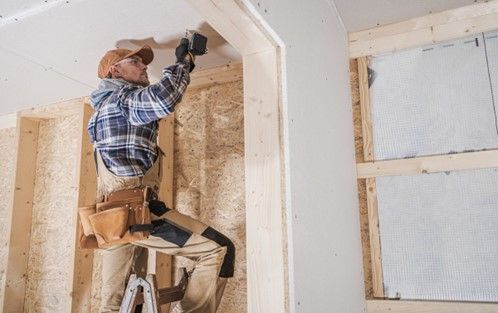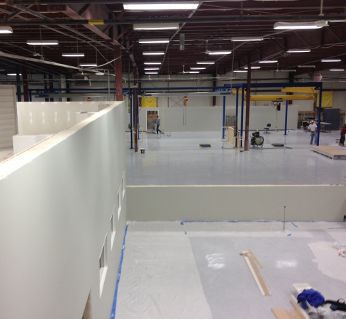How to Choose the Right Drywall Thickness for Different Rooms
September 1, 2025
Introduction
Imagine you're remodeling a home in Easthampton or Northampton. You’ve picked paint colors, lighting fixtures, and furniture — but one question remains: what thickness of drywall should you use in each room? Choosing improperly can lead to sagging ceilings, unsightly seams, or even code issues in high-use areas.
This article will walk through how drywall thickness matters, what factors to weigh, and how Frenchie Drywall in Easthampton helps homeowners and businesses pick wisely for each space.
By the end, you’ll know:
- Why drywall comes in different thicknesses
- Which thickness is best for bedrooms, kitchens, bathrooms, and ceilings
- What local building considerations in Western Massachusetts may affect your choice
- How to move forward confidently with your drywall project
What is drywall thickness, and why does it matter?
Drywall (also known as gypsum board, sheetrock, or wallboard) is manufactured in different thicknesses to suit structural, acoustic, and safety needs. The thickness refers to how deep the gypsum core is between the paper facings.
Here are the most common options and what they mean:
- Quarter inch drywall – Very thin and flexible. Used mostly for curved walls, archways, or layering over existing surfaces. Not strong enough for full walls.
- Three-eighths inch drywall – Light and manageable. Sometimes used for remodels or patching, but not ideal for high-traffic spaces.
- Half inch drywall – The residential standard. Found in bedrooms, living rooms, and hallways. Provides a good balance of strength, cost, and ease of installation.
- Five-eighths inch drywall – The thickest commonly available option. Stronger, better sound resistance, and often required by code in ceilings, garages, and multi-unit separations.
Why thickness matters:
- Thicker drywall reduces sagging on ceilings and wide spans.
- It improves soundproofing between rooms.
- Certain fire ratings require thicker boards like Type X drywall.
- Weight and handling differ, which affects installation and cost.
How to choose drywall thickness room by room
When planning your project, the best approach is to consider each space individually. Not all rooms need the same drywall thickness.
Step 1: Identify the room’s demands
Think about the role of the room and the surfaces.
- Is it a ceiling or a vertical wall?
- Will it support heavy fixtures, cabinets, or mounted items?
Is sound separation important, such as between bedrooms or a shared wall?
- Does it require fire resistance near a garage, furnace room, or utility space?
Step 2: Match thickness to the room type
Here’s a simple guide to get you started:
- Bedrooms, living rooms, and hallways – Half inch drywall works perfectly.
- Ceilings – Five-eighths inch is recommended to prevent sagging.
- Bathrooms and kitchens – Half inch drywall is fine, but moisture-resistant boards are important for areas near water or tile.
- Laundry rooms and basements – Half inch is common, though five-eighths may be better for durability or fire safety.
- Shared walls – Five-eighths is preferred for sound control.
- Garage walls or ceilings – Five-eighths inch Type X drywall is often required by code for fire separation.
Step 3: Review code and local requirements
In Western Massachusetts, including Easthampton and Northampton, building inspectors often require five-eighths inch fire-rated drywall in utility areas and garage separations. Always check with your local code office or contractor before making final decisions.
Step 4: Balance cost and benefit
Thicker drywall adds material and labor costs. If budget is a concern, use half inch where acceptable and reserve five-eighths for critical spaces. For long-term performance and resale value, strategic use of five-eighths can be worthwhile.
Step 5: Confirm with your drywall contractor
A professional installer can confirm whether your plan aligns with both code and best practices. Contractors familiar with Easthampton and surrounding towns will know the quirks of local buildings and provide guidance tailored to your project.
FAQs
Can I use half inch drywall on ceilings instead of five-eighths?
Yes, but it increases the chance of sagging over time. Five-eighths is the safer option for long-lasting ceilings.
Will thicker drywall dramatically improve soundproofing?
It helps, but real soundproofing comes from combining thicker drywall with insulation, resilient channels, and sealing air gaps.
Is quarter inch drywall ever useful?
Yes, for specialty jobs like curves or overlays, but not as a main wall surface.
What is Type X drywall, and when is it required?
Type X is fire-resistant drywall designed to slow the spread of fire. It is often required in walls or ceilings that connect garages, utility spaces, or multi-unit buildings.
Can I mix drywall thicknesses in the same home?
Yes, many homes use five-eighths on ceilings and half inch on walls. With proper support and finishing, this mix works well.
Conclusion
Choosing the right drywall thickness is about more than just picking a sheet size. It’s about making the best choice for strength, safety, sound control, and budget. For homeowners and businesses in Easthampton and throughout Western Massachusetts, working with an experienced drywall contractor ensures you get the right thickness for each room and peace of mind that your project is built to last.










